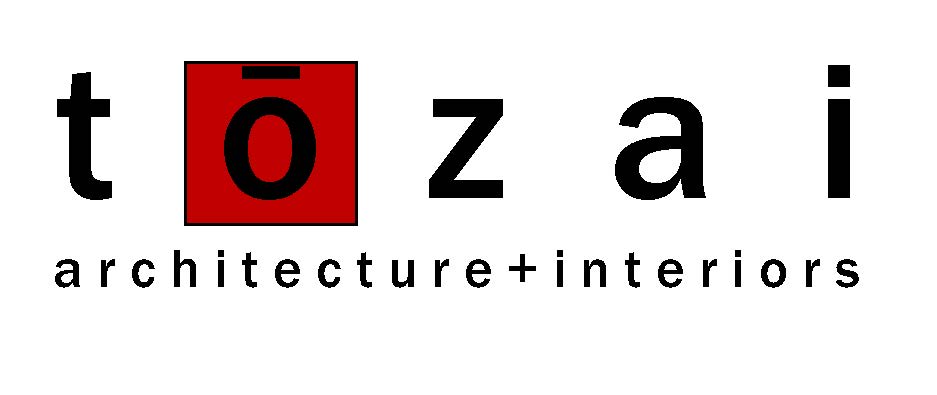Profile:
tozai (pronounced toes-eye) is a Japanese word meaning east-west.
Tozai Architecture + Interiors was created in 1990 as a free-lance Architectural and Interior Design vehicle by Charles S. Ellis in Indianapolis, Indiana; specializing in residential and small commercial projects. In 2000, a move was made to Cincinnati, Ohio to include design- build options.
Charles Ellis is a Registered Architect (RA) with an architectural education from Ball State University (CAP; Bachelor of Science and Bachelor of Architecture; professional architectural degree) and a professionally certified Interior Designer (ncidq) with 40+ years of experience in design and construction. Additionally, he earned:
a Master of Science in Architecture (from DAAP/ University of Cincinnati; a post professional degree in Architectural Theory) along with:
a Master of Fine Arts (from Herron School of Art + Design/ Indiana University in Furniture Design- studio art furniture). see www.tozaiart.com
This combination of experience and education along with
a diverse cultural background (Japanese & American) produces a unique perspective for the design and building of our environments.
As an architect, interior designer and a former carpenter, Charles has a pragmatic understanding of design implications and is highly cognizant about a budget centered and a build-able approach to Architecture + Interiors. His education as an architectural theorist adds a depth of thinking that grounds the architectural project on multiple levels of function.
As an artist and maker, design+ craft+ art manifests intuitively while driven by creative problem seeking that lifts the work of Architecture in which we live, work and play within into a realm of revelation and potentials.
Tozai Architecture Services:
Services include Architecture and Interior Architecture design for individual clients, builders and developers. In addition, build options are available for individual projects. Types of projects we specialize in include but not restricted to:
Residential Architecture: single family; new custom homes, additions & remodeling, multifamily…
Commercial Architecture: office building, banking institutions, medical offices, restaurants, funeral homes, factories, warehouses, recording studios, schools, churches, recreational facilities….
Interior Architecture: office and healthcare space planning, retail, boutiques, restaurants, coffee houses, residential remodel of bathrooms and kitchens…
At Tozai Architecture, we assemble a project team based upon the specific requirements of each project. We will consult with other professionals and associates to complete the project from the schematic design phase through the conclusion of construction. The scope of services is defined and customized for each project to meet the client’s needs for the optimization of long term values. This approach keeps the structure of the team fluid and is viable based on the information technologies of today.
Mission Statement:
Designing an environment for work or home is usually a very personal endeavor. We understand this involvement and strive to create solutions that will resolve the architectural problem on multiple levels. Parameter for the project is outlined and a course of action is defined for a scope of services that maximize the value of design for our clients to create a cohesive and engaging architectural statement.
Together along with a unified and vigilant strength of will, we can build the project into a tangible realization.
Our Philosophy:
Tozai Architecture emphasizes creative solutions based upon the analysis of the site’s characteristics and potentials along with the client’s functional and aesthetic needs and budget limitations. As architects and interior designers, we understand the design process but central to the success of the project is the communication with our client. We listen and strive to understand the requirements that will create the underpinnings for the concept of the project.
Every architectural problem is distilled to its basic essence and rebuilt without preconceptions.
Architecture has the power to have meaning beyond mere physical functionality and spatial relationships. Architecture is a viable living entity that houses the human body and spirit in its pursuits for shelter, comfort and inspiration. How do we achieve this partnership with our environment?
We are in constantly challenging ourselves to answer this question. The climate of one’s life is constantly in flux. Our architecture needs to have the depth of character to interact with the ebbs and flows. We aspire to create energy of space and what is left over are the walls;
Design from the Inside/ Out. To achieve this architecture, the process seeks to incorporate an intuitive ‘hands on approach’ along with rational analysis that will create the framework for the project.
The solution to the problem needs its logical basis to set the stage yet this structure needs have the flexibility and insight to be disengaged to allow the channels of intuition to react to the situational cues of the project,
thus an architecture of ‘controlled spontaneity’ and ‘dynamic tension’ integrating the two realms into one effortless gesture.
